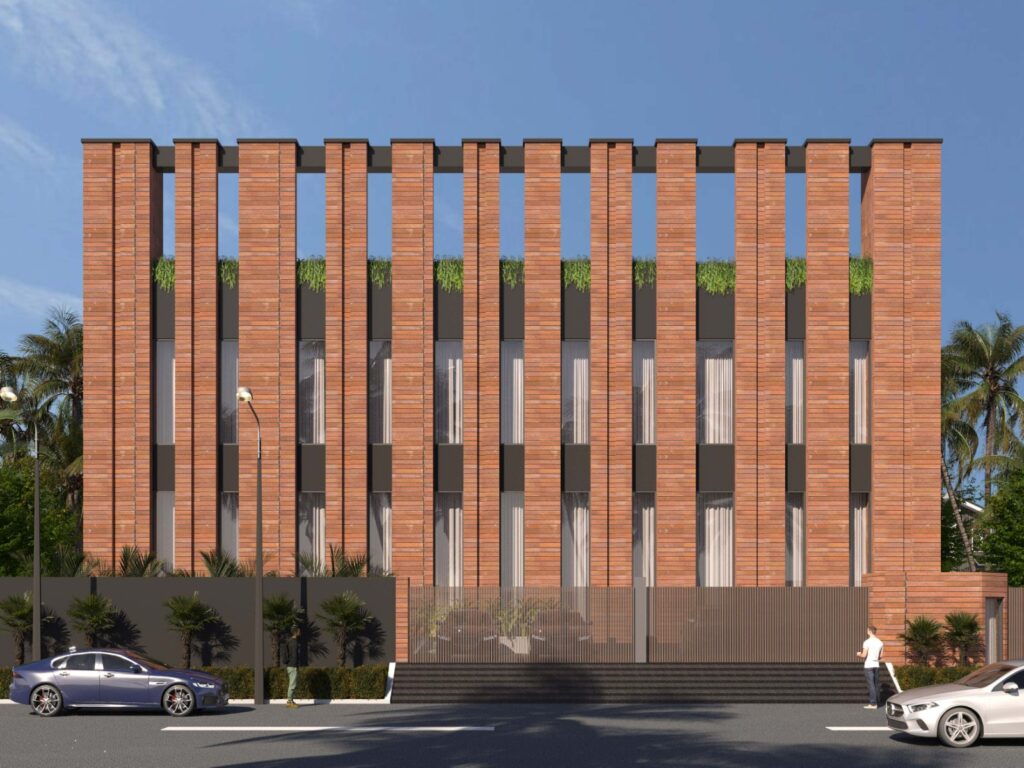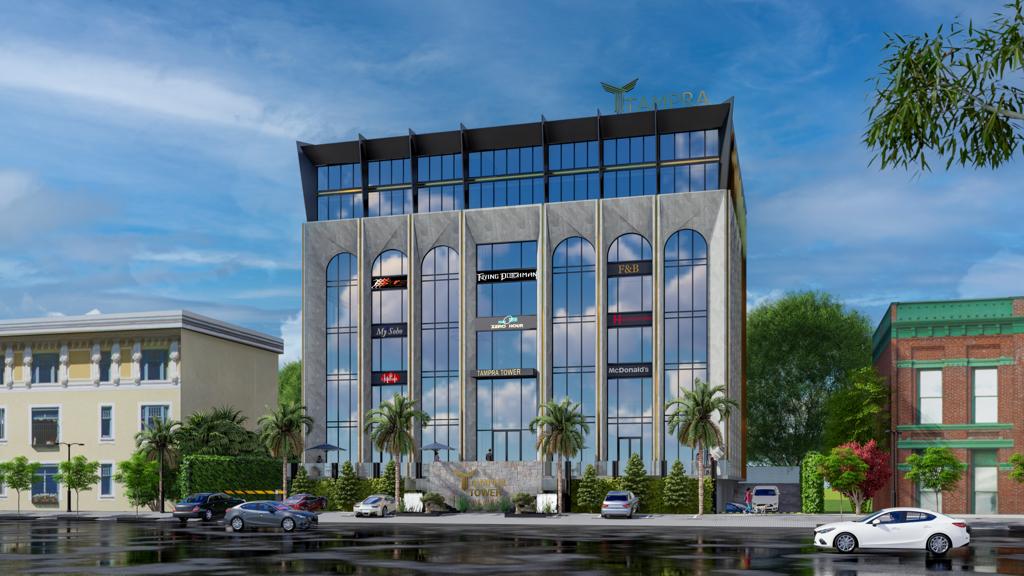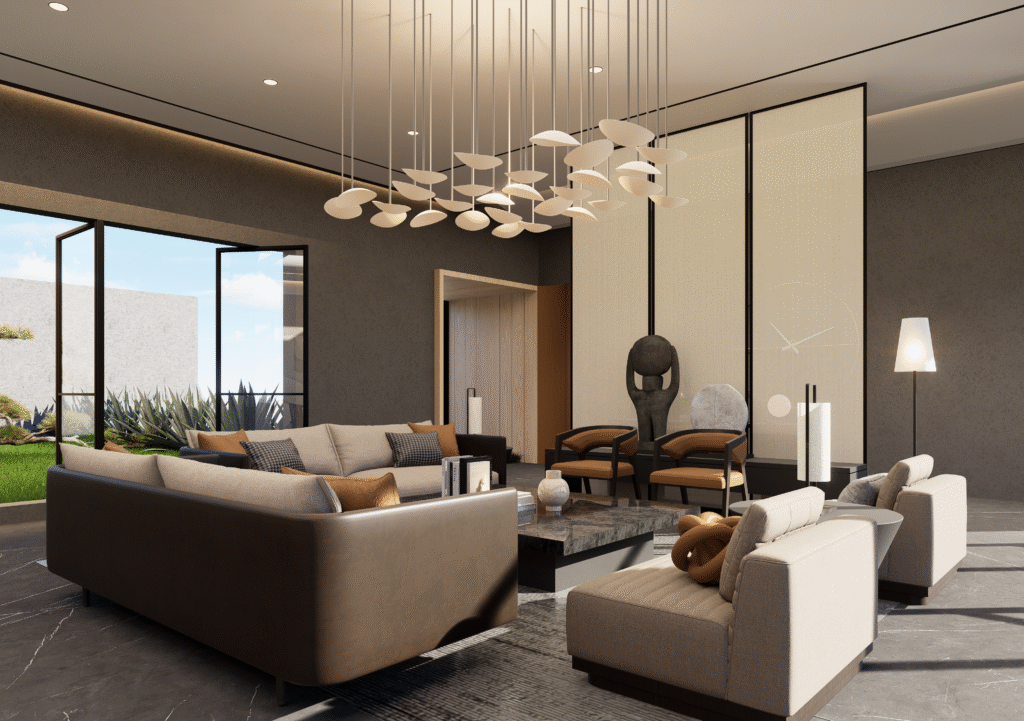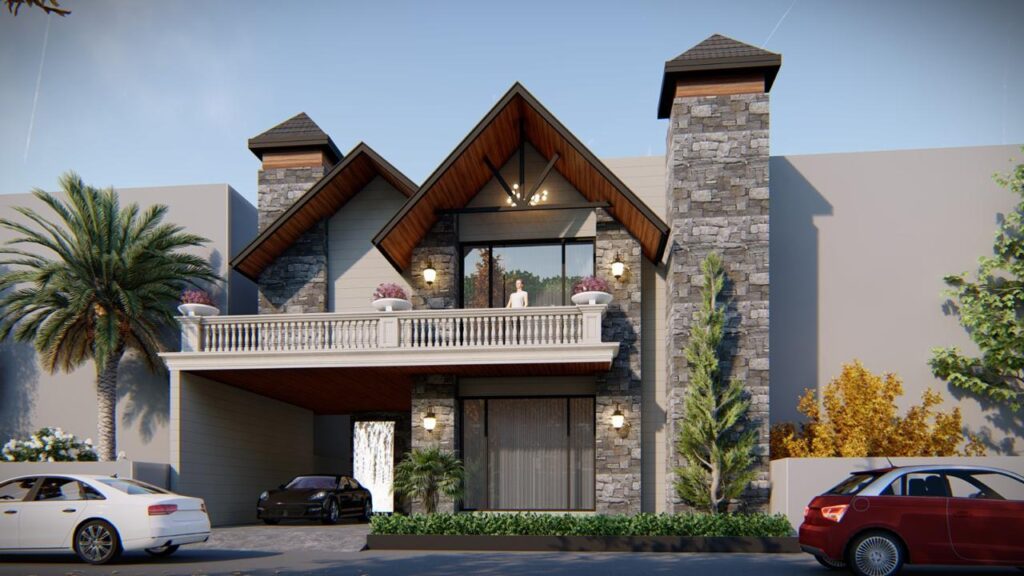Blogs
- Home
- Blogs
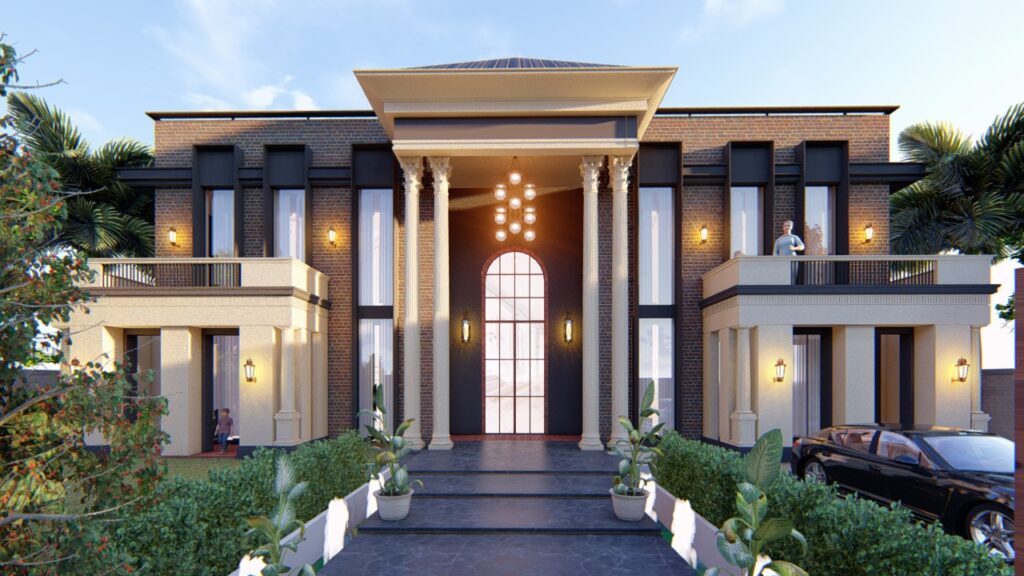
Why 3D Design Changes Everything in Interior Planning
In the evolving world of architecture and interior design, imagination is no longer the limit—visualization is. At Infinity Interior, one of Ludhiana’s premier interior design firms, we believe that every great design starts with a clear vision. But what if you could actually see that vision before the first tile is laid or the first light is installed?
This is where 3D visualization and realistic rendering revolutionize the interior design process.
What is 3D Visualization in Interior Design?
3D visualization is the process of creating lifelike digital models of interior spaces. These models allow clients and designers to preview design concepts, materials, lighting, furniture placement, and even textures—long before physical work begins.
Unlike 2D blueprints or mood boards, a 3D render immerses you in your future space. You can walk through your living room, visualize kitchen finishes, test lighting moods, or experience how a custom-built wardrobe will look—without lifting a single brick.
Why 3D Visualization is a Must-Have Today
At Infinity Interior, we’ve seen first-hand how 3D visualization transforms projects—from small apartments to large commercial offices. Here’s why it matters:
✅ Better Decision Making
When clients can see how their space will look, they can make faster and more confident decisions about layouts, color schemes, and furnishings. No guesswork, no regrets.
✅ Saves Time and Cost
Making changes on a construction site is expensive and time-consuming. But in a digital 3D model? It’s just a click away. Visualization helps avoid costly reworks and delays.
✅ Improved Communication
Design is a collaborative process. 3D models help bridge the gap between client ideas and designer execution. Everyone is on the same page—literally seeing the same picture.
✅ Realism Beyond Imagination
With hyper-realistic renders, clients no longer have to rely on abstract descriptions. They can see how natural light enters the room, how the textures play together, and even how evening lighting transforms a space.
How Infinity Buildcorp Uses 3D Renders in Projects
We use the latest software and design tools to provide highly detailed and accurate 3D renders for both residential and commercial interior projects. Here’s how it works:
1. Initial Consultation & Concept Development
We sit down with you to understand your vision, lifestyle, and needs. Based on that, our designers create initial 2D layouts.
2. 3D Model Creation
We transform your layout into a detailed 3D model that shows every angle of the space—furniture, lighting, finishes, and decor included.
3. Interactive Revisions
We offer guided walkthroughs of the 3D renders, allowing you to suggest changes. Want a different marble texture? A warmer lighting tone? We adjust it in real-time.
4. Final Design Delivery
Once you’re fully satisfied, the finalized design becomes the blueprint for execution—giving contractors, carpenters, and decorators a clear, exact reference.
Success Stories from Ludhiana and Beyond
Clients across Ludhiana have embraced our 3D visualization services, from newlyweds designing their first home to business owners setting up retail spaces. One recent example includes a luxury villa project where the client wasn’t sure about blending traditional and modern elements. Through 3D visualization, we showed them exactly how antique wooden elements could work beautifully with contemporary lighting and minimalist furniture. The result? A stunning home that blends two worlds seamlessly.
Future of Interior Design is Visual—Be a Part of It
The days of flipping through fabric samples and tile catalogs without a clear idea of the end result are over. With 3D visualization, interior design becomes transparent, collaborative, and client-focused.
At Infinity Interior, we’re proud to offer this cutting-edge service as a core part of our design process. Whether you’re building your dream home or revamping your office, our visual design tools help ensure that what you imagine is exactly what you get.

