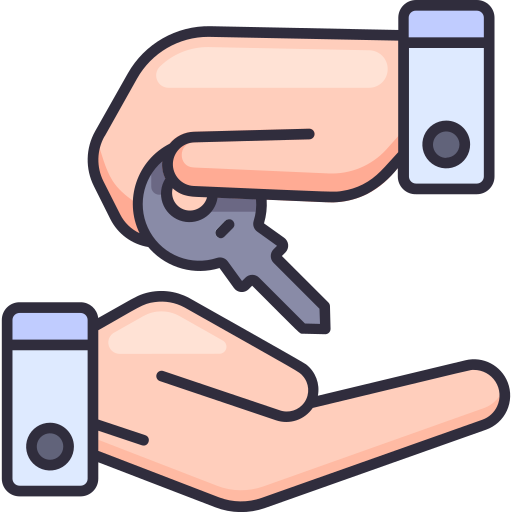Welcome To Infinity BuildCorp
Building Your Dreams,
Crafting the Future
At Infinity BuildCorp, we are dedicated to transforming visions into reality. Based in Ludhiana, we specialize in delivering high-quality construction services that meet the diverse needs of our clients. With a commitment to excellence and innovation, we take pride in crafting structures that stand the test of time.
Architecture
Construction
Interiors
Why Choose Us
We bring strategy, design, & engineering to deliver projects that ensure your business stands out and makes the greatest impact where you need it. By combining strategic thinking, powerful narrative, and best-in-class design we create engaging and memorable spaces

25 Years Experience

One Stop Solution

Promote Sustainability

Cost Controlling

Timely Project Handover

Unique Designs
Process Building of Your Project
Step By Step


Step 1
Consultation with Team


Step 2
Get a Quote and Review


Step 3
Book Your Service


Step 4
Architectural Drawing


Step 5
Execution And Tracking


Step 6
Keys Handover to Owner
Know what our customers have to say about our services.

Preeti Sohal
Infinity BuildCorp delivered our dream home with precision and professionalism. From design to handover, every step was smooth and transparent. Truly the best construction company in Ludhiana. Highly recommended!

Ram Prajapati
We hired Infinity BuildCorp for our office project. The execution was flawless, timely, and within budget. Their quality and detailing exceeded our expectations. A trusted name in commercial construction.

Rohan Kapoor
Exceptional service and craftsmanship! Infinity BuildCorp handled our villa project beautifully. Great team, honest advice, and reliable construction quality. They truly care about every detail and client satisfaction.

Anoop Mehmi
Staff is very professional and they helped me in a best possible way to get my work done. Would definetly recommened to everyone!

Jaspal Singh
Working with Infinity BuildCorp was a fantastic experience. Their team is responsive, creative, and committed to quality. Our home looks stunning, and the process was stress-free from start to finish.

Navjot Deep
Infinity BuildCorp transformed our plot into a beautiful, functional living space. Great work ethics, transparency, and dedication throughout. I confidently recommend them to anyone building in Punjab.
Get in Touch
If you’ve got questions or ideas you would like to share, send a message. For any information contact with us through our mail and you can also contact with direct by call us in this number.
- Floor No, Block - 20, Building No : 2768/670/1, Gurdev Nagar, Ludhiana, Punjab, PIN Code: 141001
- infinitybuildcorp@gmail.com
- +91 98786 79904
- +91 98146 26056
