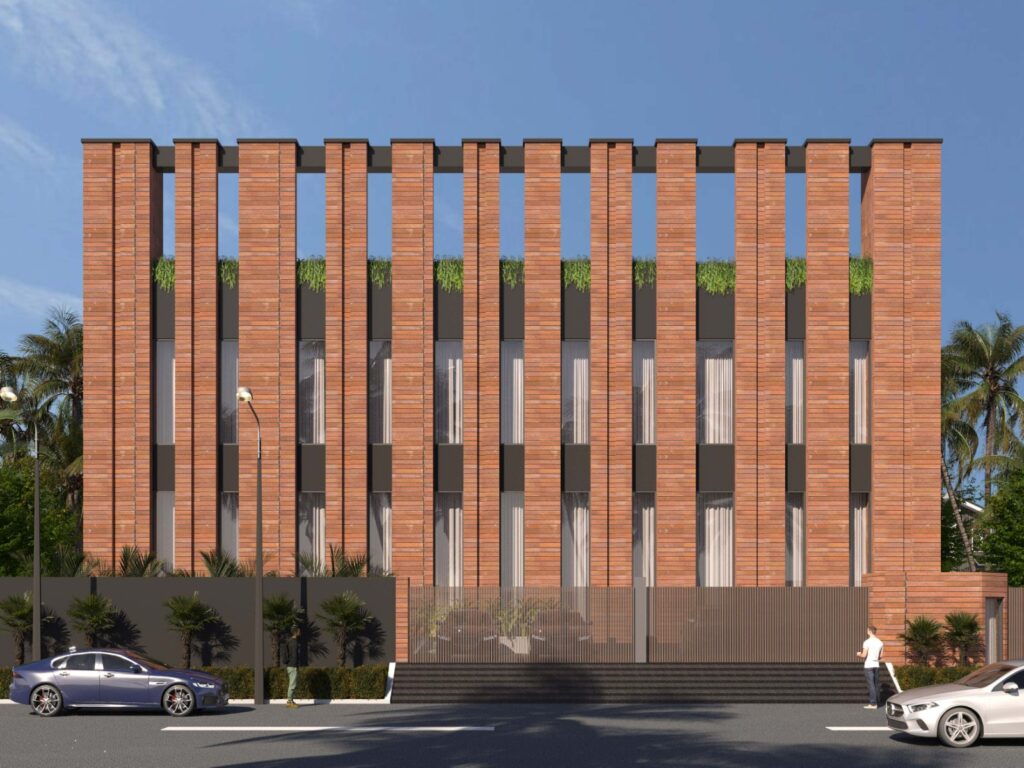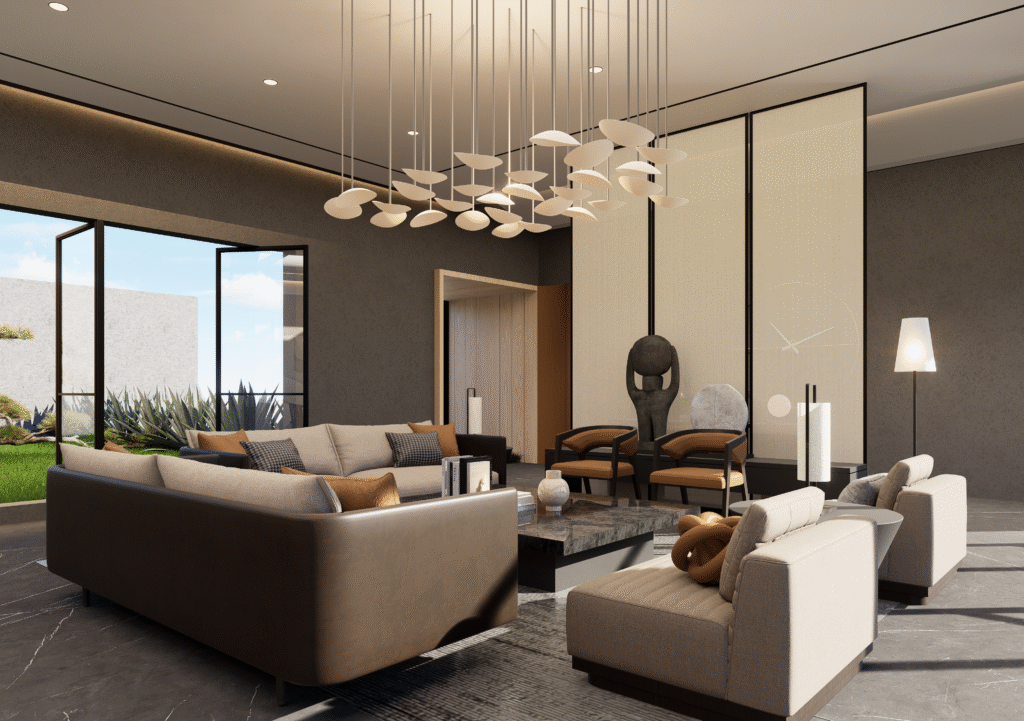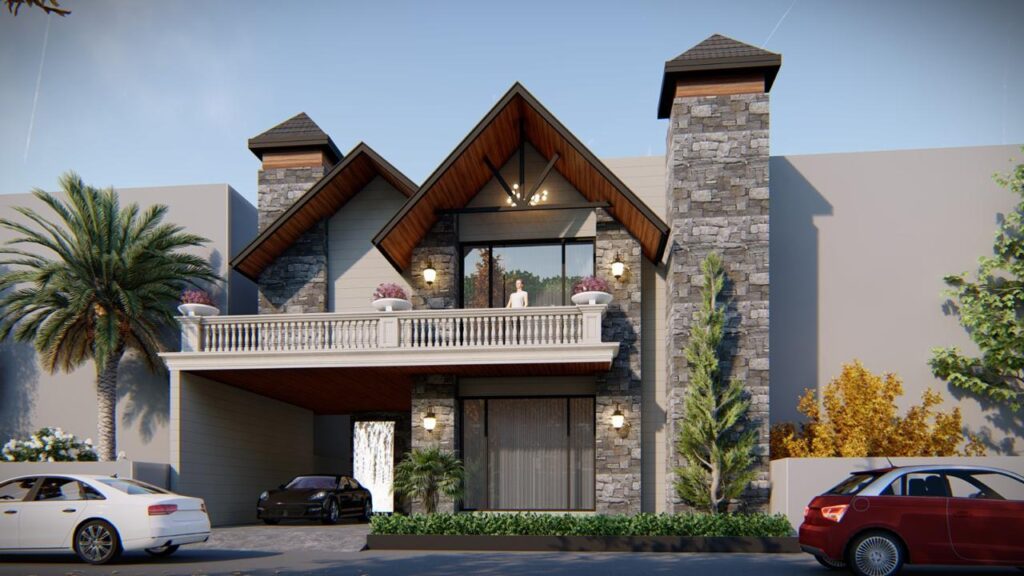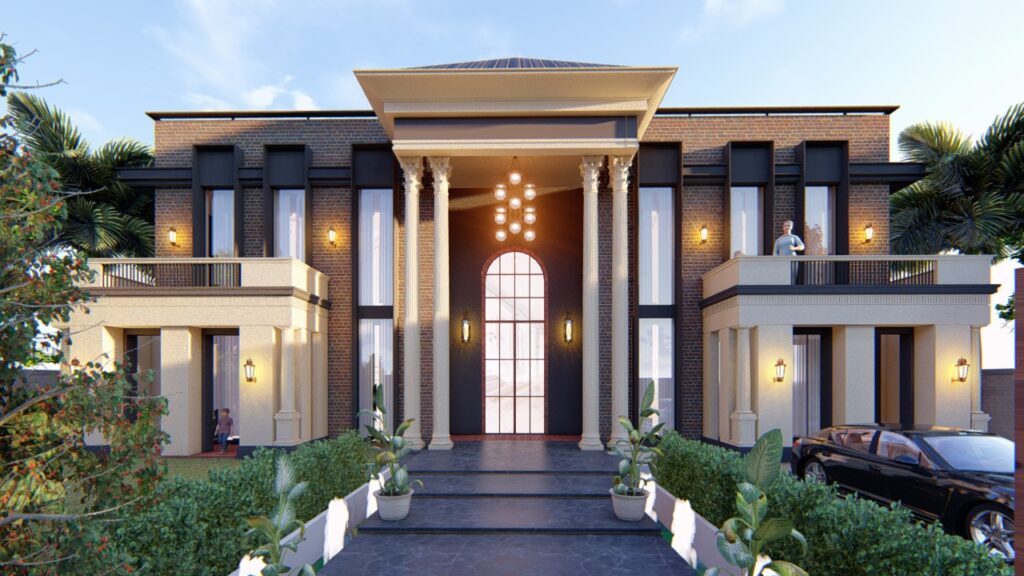Blogs
- Home
- Blogs
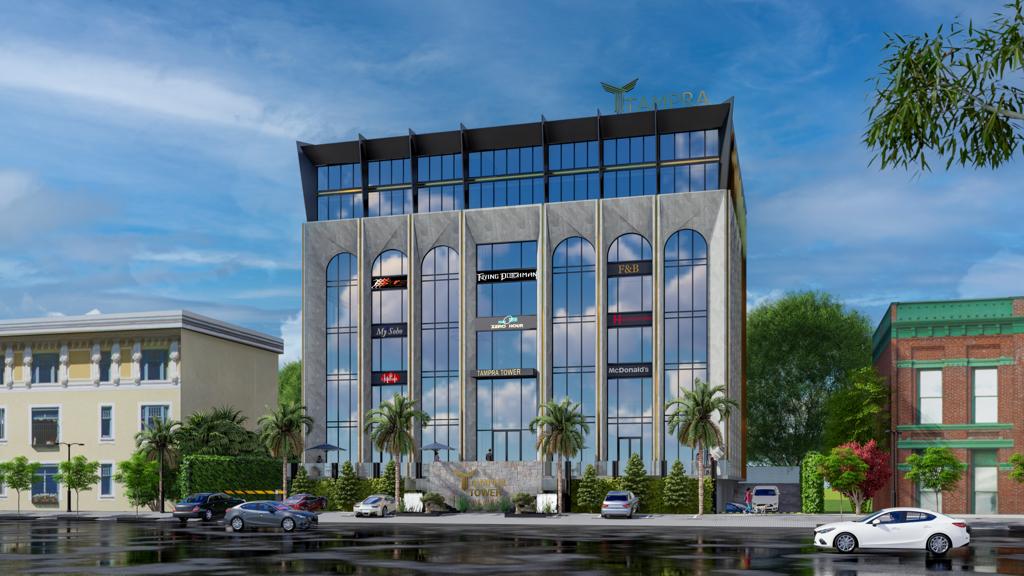
Designing for Business: How Infinity BuildCorp Creates High-Impact Commercial Spaces
In today’s competitive market, your commercial space does more than just serve a function—it makes a statement. Whether it’s an office, showroom, retail store, or café, the way your space looks and feels can significantly influence how customers perceive your brand and how employees perform. At Infinity BuildCorp, we specialize in commercial space design that’s both practical and powerful.
Based in Ludhiana, we help businesses of all sizes transform their interiors into dynamic, functional, and inspiring environments that reflect their brand identity and boost productivity.
🏢 What is Commercial Interior Design?
Commercial interior design is the process of designing spaces intended for business use. It goes beyond choosing colors and furniture—it’s about creating environments that align with business objectives, customer experience, workflow efficiency, and brand positioning.
At Infinity Buildcorp, we blend architecture, space planning, and interior aesthetics to design spaces that work for your business—not just around it.
💼 Why Your Business Needs Professional Design
A well-designed commercial space:
Enhances Brand Image – Your physical space speaks volumes about your professionalism and values.
Improves Workflow – Smart layouts make it easier for employees to move, collaborate, and stay productive.
Increases Footfall – In retail and hospitality, design directly affects customer attraction and retention.
Boosts Morale – Comfortable, well-lit, and ergonomic environments lead to happier employees.
Maximizes ROI – Smart design helps you get more out of your space and saves on long-term operating costs.
🛠️ Our Commercial Design Process
At Infinity Buildcorp, we approach commercial design as a partnership. Here’s how we deliver success:
1. Consultation & Requirement Gathering
We meet with business owners and stakeholders to understand goals, industry requirements, footfall patterns, team structure, and brand vision.
2. Site Analysis & Planning
We conduct an in-depth analysis of the site and propose optimized layouts based on space efficiency, zoning, and functionality.
3. Design Development
This includes mood boards, material selection, color palettes, lighting concepts, and branding elements integrated into the physical space.
4. 3D Visualization & Walkthrough
We provide high-quality 3D renders and walkthroughs so you can visualize your space before execution begins—making room for quick revisions and clarity.
5. Project Execution Support
From start to finish, our team ensures that the design is implemented accurately, maintaining quality standards, timelines, and budgets.
🔍 Types of Commercial Projects We Handle
Corporate Offices
Retail Stores & Showrooms
Restaurants & Cafés
Clinics & Salons
Educational & Training Centers
Warehouses & Studio Spaces
Each space is designed with its unique users in mind—clients, staff, or customers.
📍 Featured Project: Luxury Boutique Showroom in Ludhiana
We recently completed a boutique fashion showroom in Ludhiana that required high-end finishes and an open-plan design for seamless customer navigation. We created layered lighting, interactive display zones, and lounge-style trial areas. The result? A space that felt upscale, welcoming, and aligned perfectly with the brand’s premium identity.
✅ Why Businesses Trust Infinity BuildCorp
Expertise in both architectural planning and interior design
Custom, brand-aligned design strategies
High-quality 3D renders and layout plans
Deep understanding of Ludhiana’s business culture and commercial needs
Transparent communication and timely project execution

